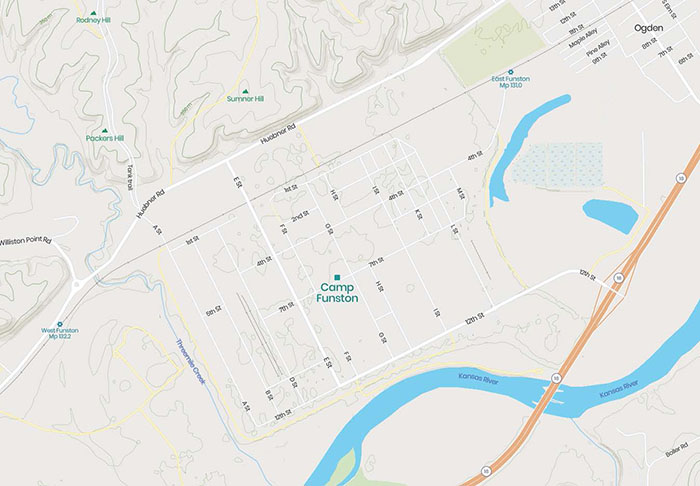Improvements to Camp Funston Will Reduce Maintenance
Posted on Wednesday, December 18th, 2019 by Affinis CorpIn Federal Services, tagged in Tags: camp funston, fort riley

The Fort Riley Directorate of Public Works (DPW) wanted to provide an efficient drainage system for Camp Funston. DPW worked with the United States Army Corps of Engineers (USACE) and Affinis to design a solution that drains the very flat grades and improves undersized pipes to meet the current 10-year design standard. Improvements will reduce work for operations and make maintenance activities less frequent.
Before beginning design work at Camp Funston, we conducted a preliminary study. The plan was to perform an initial evaluation of the system and identify potential challenges. Our team used LiDAR for the bulk of the area within the right-of-way. Those efforts were supplemented with an additional topographic survey, and the stormwater and sanitary sewer systems. In this phase, we also took some geotechnical borings.
One of the most impactful studies was a condition assessment on the nearby levee. We evaluated the entire levee system and learned it wouldn’t need to be replaced as part of the project. Leaving it as is placed constraints on the design, but ultimately saved the Government time and money.
Based on our findings, USACE decided to split the project into two packages. The first would cover the eastern two-thirds of Camp Funston. The second would include the western third.
To aid in construction, the Government decided to split the improvements into two construction packages. We began design on the second package first, because it tied into an ongoing railhead improvements project. As these systems work together, designing them in tandem was efficient and helped mitigate any potential conflicts. The goals of this project were to:
- Design a system with a 10-year capacity.
- Add a foot of freeboard to buildings and the railroad in a 100-year storm event.
- Eliminate the guardrail.
To determine preliminary sizing, our team performed a hydraulic and hydrologic analysis. That data was used to create actual design profiles for ditches and culverts. Those helped us confirm whether or not a solution would fit. For example, it might show that a pipe shape needed to be changed or a ditch should be lowered.
Upon completing the analysis, we proceeded with putting the plans together after we could see the modeled system would function and fit in the ground. The prepared drawings include ditch systems, culverts, and enclosed storm sewers. To meet the goals outlined above, the team upsized the pipes and culverts, lowered the ditches, added and upsized RCB’s, and changed some of the grading. We also developed a design analysis report, project specifications, and worked with a contractor to create a cost estimate. All those items were submitted to USACE. The remaining eastern two-thirds of Camp Funston is currently in design.
After the design was complete for the Package 2, USACE asked our team to break the package into four volumes. This would allow them to separate construction into several parts and stay within the specific construction budgets for each volume. They plan to do the same for Package 1 as well.
Creating separate volumes for bid meant reworking the design and developing interim solutions, building from downstream to upstream. To keep their system functioning throughout each phase, our team incorporated interim connections between each volume. When the next connecting project is complete, the temporary components will be replaced with permanent ones.