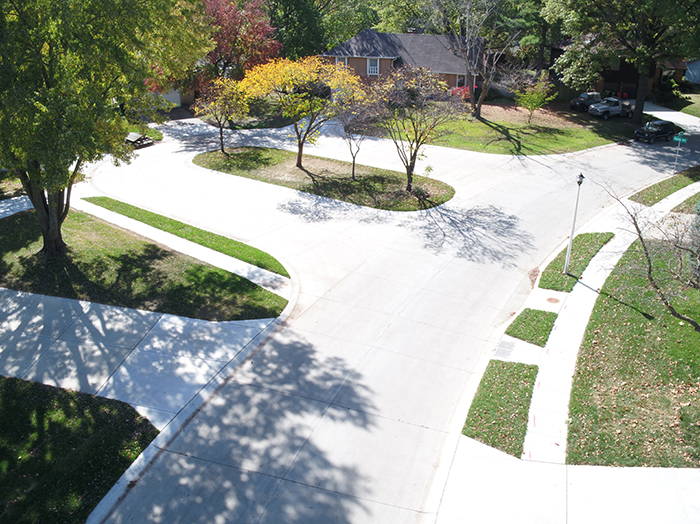Overland Park Reinvests in Residential Streets with Annual Improvements
Posted on Wednesday, August 11th, 2021 by Affinis CorpIn Roadway, tagged in

Every year, the City of Overland Park, Kansas improves a group of residential streets as part of their Neighborhood Street Reconstruction Program (NSRP). For the 2020 NSRP project, they identified two locations that were ready for improvement. The first was an established neighborhood near commercial businesses at 95th and Antioch. The second was smaller in scale and located at 78th Terrace and Grandview.
Design for the project began in 2018 with construction starting in 2020. When budget issues arose due to COVID, the city needed to shift gears. We split the project into two parts, pulling a portion out to divide construction costs across multiple budget years. This allowed the city to construct a portion of the project in one year and the rest in the following year.
While each site had a unique set of needs, both projects included street reconstruction, the addition of sidewalks, and stormwater fixes. Their goal was to bring these areas up to city standards, while also increasing safety and connectivity for residents. Below, you’ll find descriptions of each.
95th and Antioch
This neighborhood street project is closely connected to several commercial businesses. Reinvesting in their existing infrastructure would allow the city to support homeowners and economic development by boosting connectivity for drivers and pedestrians. For this effort, we were asked to improve the pavement and sidewalks and solve storm drainage issues. The scope included complete reconstruction.
While our roadway team created designs for new concrete pavement, our stormwater group tackled drainage issues in the area. Water had been collecting in backyards and was building up on the street during large rain events. We analyzed the spread on the street and used that data to determine which locations would need more inlets. We also added area inlets in backyards to capture swales before they entered the street where necessary.
With the project kicking off before the pandemic, we were able to host in-person public engagement meetings. Based on the feedback we received, we adjusted our design plans to include some of the community’s requested fixes. For example, they wanted to modify a triangular island to improve the geometry of the road for drivers. In addition, we extended the curb to increase safety for existing on-street parking along Hadley Drive.
Maintaining access for the nearby preschool, churches, post office, and grocery store was important to the community and the city. We were asked to keep portions of both entrances open to the grocery store and limit how long it would be closed for construction. At the opposite end, the post office had similar requirements. The daycare didn’t want to ask parents and teachers to walk a long distance to reach their building, so the entrance was reconstructed over a weekend using high early strength concrete to minimize impacts to the school. Phasing construction also allowed us to minimize impacts to businesses and residents.
With a full street reconstruction planned, we also were mindful of access for residents. Two connected roadways were never closed at the same time to provide convenient parking. In addition, the contractor offered a drop-off service for residents.
78th Terrace and Grandview
This small neighborhood was originally not a part of the city’s network of streets. For years, these residents were responsible for maintaining the roadway. After petitioning Overland Park, this area was incorporated.
Our roadway group was tasked with bringing the neighborhood up to the city’s standards. This meant replacing the pavement, which was in poor condition, with a full concrete reconstruction. Adding sidewalk to one side of the street and improving some of their stormwater infrastructure were other important elements.
Because this area had operated independently, the city needed additional survey work. Our survey team gathered the plats needed for the project. Details, like right-of-way and property lines, were recorded for the city.
Adding sidewalks to meet city standards posed several design challenges. Working within the site constraints, we began by creating an initial layout. Then, we began fine-tuning the design, making certain the driveways and sidewalks met ADA compliance. To do this, it is often necessary to replace large portions of a driveway to meet the cross-slope requirements. We modified each profile to minimize the impact to each resident’s yard, allowing them to keep as many existing trees and plants as possible.